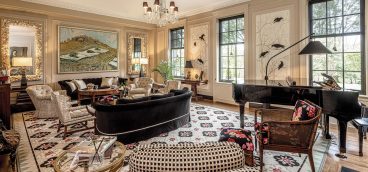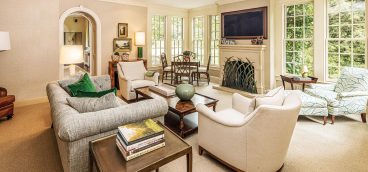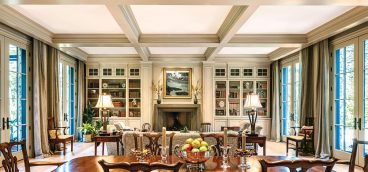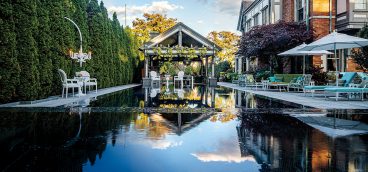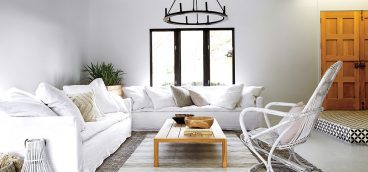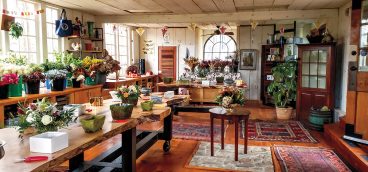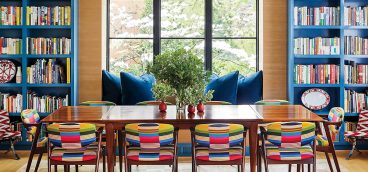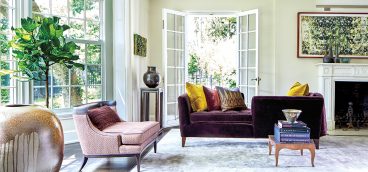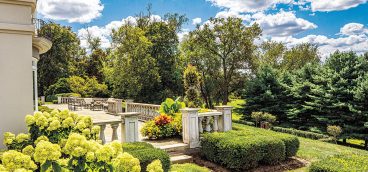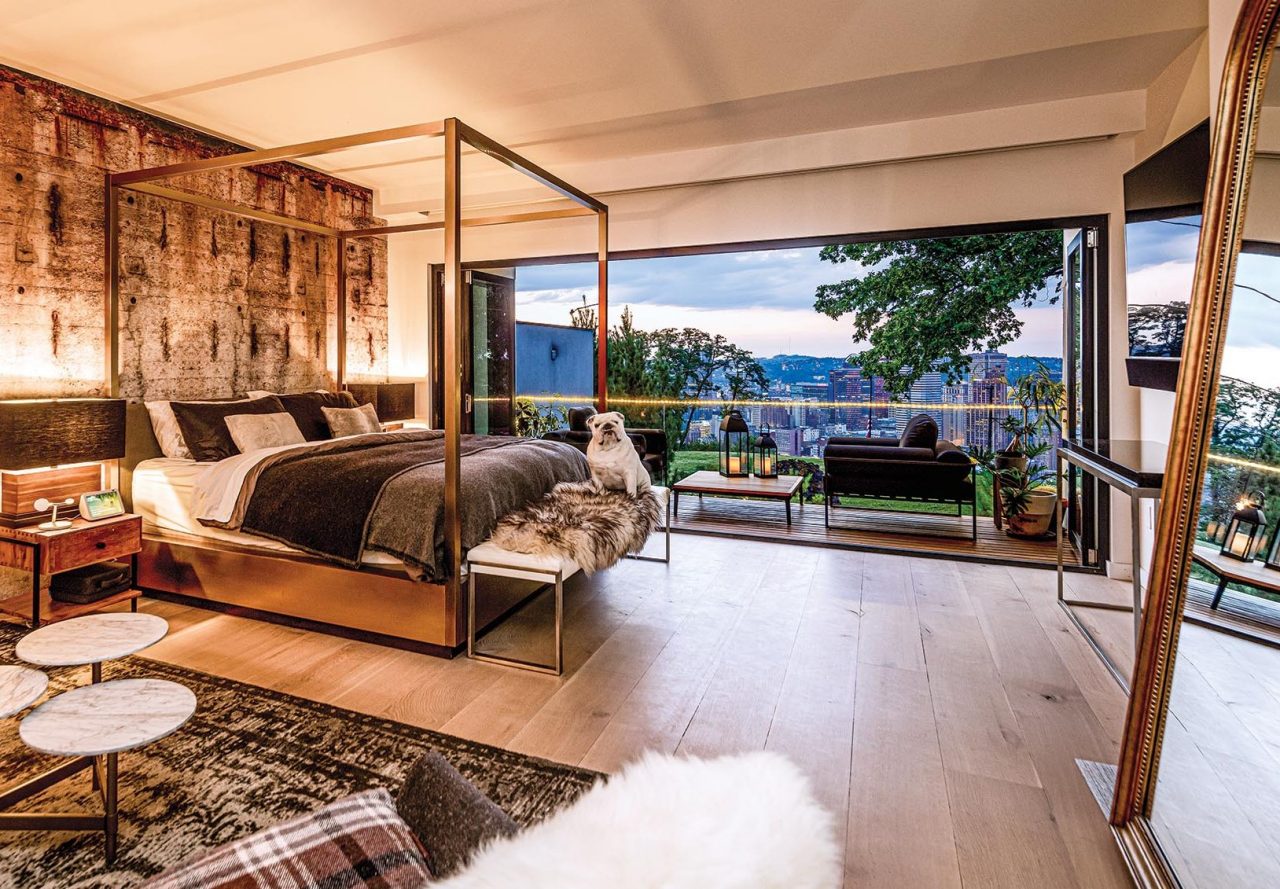
Wanderlust quite literally means a lust for wandering, and Richard DeShantz has it big time. One moment he’s skiing out West, the next he’s exploring the food and culture in Turkey. Trying to catch up with the chef and owner of nine successful Pittsburgh restaurants can be a challenge, but it also explains the myriad sources of inspiration that drive his creative fervor.
DeShantz begins with the concept for a restaurant, crafts the menu and designs a space that reflects both the food and the theme. Whether it’s the French bistro Poulet Bleu, the Japanese Gi-Jin sushi bar, Mexican fusion at Tako, American staples at Meat and Potatoes or fried chicken fun at Coop De Ville, there is a strong sense of purpose as well as flavor.
It comes as no surprise then that his home on Mt. Washington exhibits the same fine-tuning and attention to detail. First and foremost it’s his retreat, but it’s also a canvas on which DeShantz has interpreted the images he has gathered through his travels. At once high-tech, with state-of-the-art mechanics and a computer that runs every system, the home is highly personal and idiosyncratic.
“It fits my lifestyle,” DeShantz explains. “I work 60, sometimes 80 hours a week, and I travel a lot. I needed a smart house that had everything I needed and nothing I didn’t need. I don’t need extra bedrooms or floors I don’t go on or hedges to trim. I wanted a very simple, low maintenance house. The last thing I wanted to do was come home and maintain acres of yard. I didn’t want space in my house I didn’t walk into.”
DeShantz was involved with his home from the beginning of its construction five years ago. He started by choosing a lot on the newly developed street and began working with architect Justin Cipriani. “He’s a young person who wanted to do some different things,” says DeShantz. “He definitely has an eye and passion, and I liked his style. It’s very Californian.”
The two-story contemporary home features an expansive rooftop deck and a back yard that merges into a public park, in effect creating acres of green space before it collides with a spectacular view of the city across the river. Long and narrow, the home is intensely private with little sense of the adjoining neighbors. Instead the focal point is through the dining area and kitchen and out the glass walls of the sunken living room into the outdoor kitchen. Beyond is the park, an extraordinary swath of green that sweeps in every direction.
“When I’m home I want a peaceful, Zen-like environment, and I wanted to bring the outdoors in. I have this beautiful yard that’s part of the city. Before, I lived Downtown and being that close to work, I had no separation,” says DeShantz.
The construction took longer than expected in part because DeShantz wanted to do things differently. The permit procedures were especially complicated. “This is one of the only cities where you have to do this. They think old school when you want to get different and creative,” he says. But the design process was completely familiar to him.
“When I do a restaurant I think how do I want it to look? What is the building like? How can I transform It? What am I serving? What’s the food? I transform the space to fit the food and the food to fit the space. It’s the same thing with my house. What do I want this house for? What’s my main focus?
“I like open air spaces, to feel like I’m outside. I like clean, contemporary. I don’t like a lot of clutter. I like minimal but warmth at the same time. I wanted the comfort factor in a clean space. I like everything to be organized, efficient. I wanted a big bedroom suite with Nana doors that overlook this beautiful city. I can sit there and read a book or listen to music. And I wanted it small so the house doesn’t own me. I want to be enjoying the house, not working on it.”
Growing up, DeShantz wanted to be an artist before he fell in love with food. Creating his restaurants re-awakened that part of his talent, but the freedom to design his personal space took it to a new level. He made all the aesthetic decisions, choosing the light fixtures, finishes, the quarter sawn white oak and cement floors, wall paper, even the art.
“I’ve always been a fan of Nordic design with little Mid-Century touches,” he says. “I spent some time in Iceland and I loved it. They take old farmhouses and cover them in black steel.”
The kitchen, of course, is the centerpiece of the house. It boasts two islands, big work areas and glass Sub-Zero refrigerators. A wine cellar is tucked beneath the stairs, with a white wine cooler beneath an island. Two Wolf ovens, six burners, a griddle and grill and a commercial hood over them can take high heat. There are also two sinks – a prep sink and one designed for chefs with built-in cutting boards and plates. A built-in Miele coffee system and a Miele combi oven that cooks with convection or steam round out the appliances. The outside kitchen features a Hestan grill, chicken roaster, a wood burning pizza oven, cooler and bar.
A long, rustic table made from a tree cut in half by Pittsburgh Urban Tree runs the length of the kitchen. DeShantz says he loves to entertain, though it’s pretty much reserved for holidays. When at home, he’s in the kitchen first, his bedroom second and the great room third. Upstairs there’s a game room with a table that can convert from pool to poker to desk to dining. A walk-in closet contains an island with complete laundry facilities, along with an illuminated collection of shoes. The bath has an open shower that waters the tropical plants and a soaking tub beneath a window with a view of the city.
“My house is simple and not too pretentious. I wanted something easy. The whole house runs on a computer. I can say set up overnight and it drops blinds and puts a movie on. I can say goodnight when I go to bed and it drops the blinds and the whole house shuts down. There are speakers in every single room because music is a big part of my house.”
The piece de resistance is the rooftop deck. DeShantz designed a spiral staircase to access the roof from the outside, not wanting to take space away from the interior. Ipe, a resilient Brazilian wood, is used on the deck along with high grade Astro turf. “Not only is it comfortable, but I don’t have to cut it!” Glass panel railings used throughout the house don’t obstruct the view. The deck was almost accidental – DeShantz went up on the roof one day when the AC stopped working.
“It was sunset and it was absolutely amazing. It was the best part of the house. I have almost a 360 view. I have always wanted to buy a house where the sun set and I didn’t even know I had it! My favorite thing is when I come home from work and the sky is orange.”

