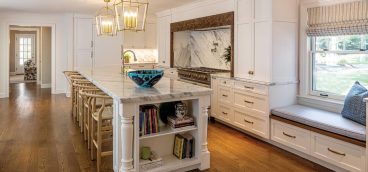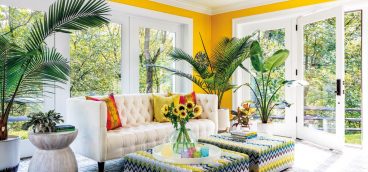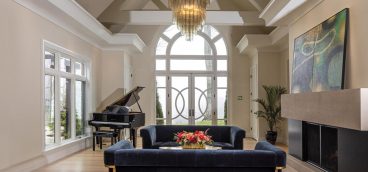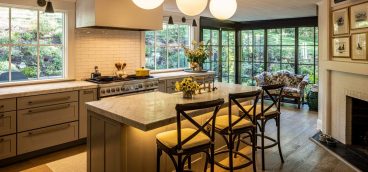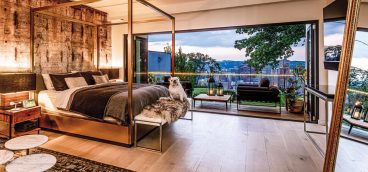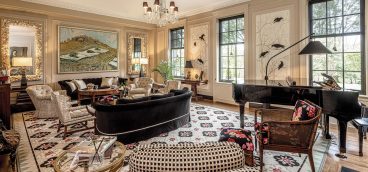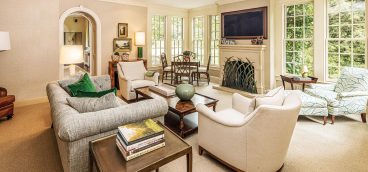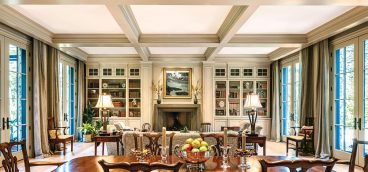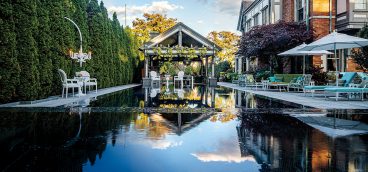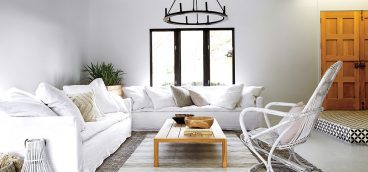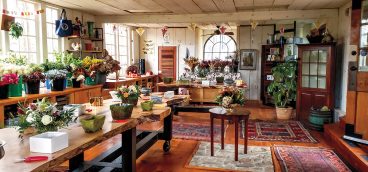Mid-Century Modernized
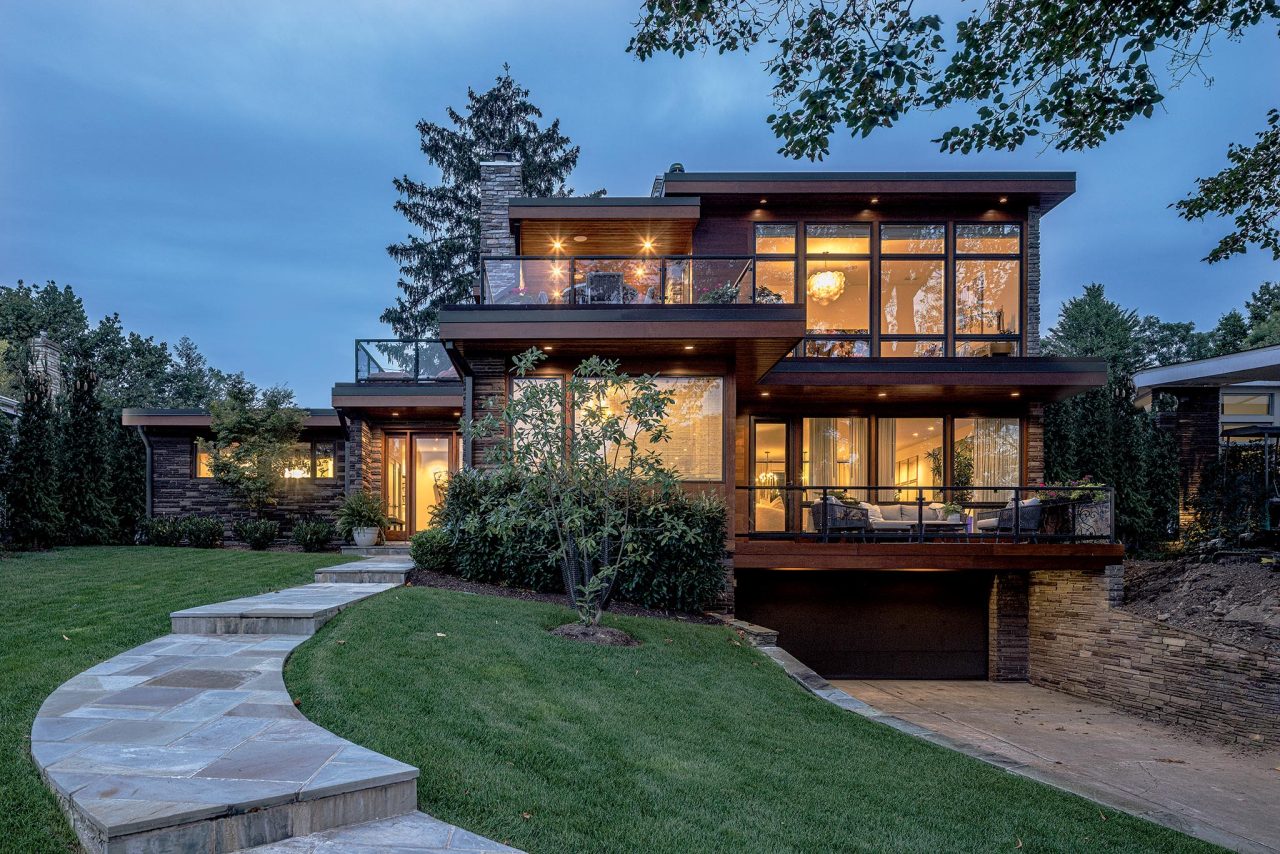
The house was unremarkable, a single-story, three-bedroom structure built in 1952 and designed by a student of Frank Lloyd Wright, though who and exactly where the architect studied is unknown. What was remarkable, even extraordinary, was the setting. It abuts the Schenley Golf Course, with a sweeping view of the greens and beyond, to the Cathedral of Learning and an oasis of civilization that sparkles in the evening.
Moving from Fox Chapel back into the city after her children were grown, the owner wanted to simplify her life and was looking for a modern home. But she also didn’t want to give up the sense of privacy or the proximity to nature that surrounded her in the borough. Driving around one day, she saw a “For Sale By Owner” sign. And so began a saga that was to take two years, courtesy of COVID, and resulted in a major renovation of the property.
“At the time when I was looking, there really wasn’t anything that had the potential to be private. What I liked the most about this house was the openness, the view and the light. The light comes in from every direction. It’s bright all the time. In Pittsburgh I want as much light as possible!”
She also wanted a first-floor bedroom and one-level living. But as plans progressed, she realized the home could be so much more. Working with Chad Chalmers of Wildman Chalmers Design and Gary Smith Construction, she began to envision what she calls her “dream house,” and it marked a new direction in her life in many ways.
She was fortunate to have the help of some good friends, especially event planner Tim Komen, who collaborated with her on the design and directed her to Stacy Weiss at Weisshouse. She credits Komen’s “good taste” with being a major factor in the evolution of the house as they worked out the interior plan and the furnishings: “Tim and I talked about what we wanted and Stacy ran with it.”
Another layer of assistance came from two renowned tastemakers, Jeff Pierce and Tom Bedger, owners of Toadflax in Shadyside. “My first friends when I moved here in 1988 were Tim, and Jeff and Tom,” she says. “They helped to create an open and loose Japanese-style garden along with Eichenlaub Inc. landscaping, and they also contributed their thoughts on the interior design.”
The construction began in 2019, but by the time the roof was removed to add a second floor, essential-worker restrictions were in place. Some of the building material had already arrived but the pandemic slowed the process by roughly six months. And then the furniture production chain encountered even more delays.
“I thought I was going to be saving a lot of my furniture and I don’t think there’s one piece that remains,” the owner says with a laugh. “I had it in storage and used some when I moved in, but the space didn’t allow for it. I had a traditional home, all antiques, and it didn’t lend itself to this style. I wanted to live a minimalist life. That was appealing to me.”
She did come with some paintings and Warhol drawings, but she and her partner have added significant contemporary works to a collection that is showcased in the newly configured residence. “I love art, and the paintings in our home are the real expressions of my style and decor. The surroundings depict the life we have created so we can embrace it,” she says. Active in the art community, the couple have collected pieces by Kambui Olujimi, Susu, Johnny Abrahams, Kennedy Yanko, Reinaldo Sanguino, Joaquin Navarro and others. Her daughter is also an artist, and a whimsical wallpaper flocked with 24-karat gold leaf created under her “Love Izzy” tag enlivens the powder room.
It’s just one of many surprises that delight the eye in a home where every space has a purpose. The open floor plan boasts a central floating staircase made of steel, glass and wood that leads up to the master suite. A wall of windows looks over the golf course, as does a large terrace with a protected seating area, complete with television and gas fireplace, and a rooftop vegetable garden. A bath with steam shower, en-suite laundry and wine cooler complete the master level.
The main level combines the living room, dining room, den and kitchen in a way that is both relaxed and intimate. Though not large, it feels spacious, in part because the windows reveal greenery on all sides of the home. There are two guest bedrooms to the rear of the first level, with exercise, laundry and other utilitarian facilities on a lower level.
“This is the house of my dreams and what I wanted my whole life,” the owner says. “It has everything I want in one place. We worked very hard on it and we love it. The garden, the views, the green space all embody the peace that we craved coming from busy schedules. We love to cook and garden and enjoy just being home, sitting outside with a glass of wine and watching the sunset, or sitting by the fire in the winter. It’s a different stage for us; we don’t have kids in the house anymore. But our dream was to have a place that both our children and grandchildren would gravitate towards.”
The only downside?
“A golf ball every once in a while comes into the house!”

