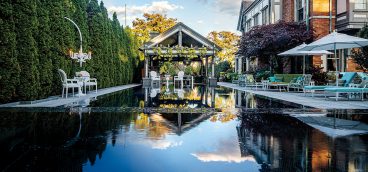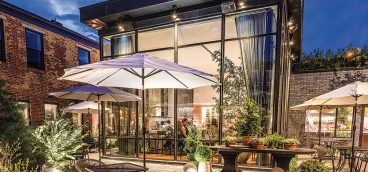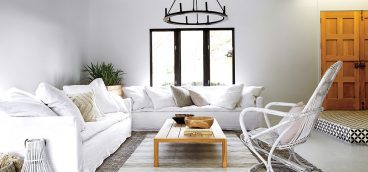
“We’ve actually had guests who couldn’t find the front door,” laughs the owner of this magnificent residence hidden on seven secluded acres in Fox Chapel. Indeed, the curved walls that soar from 18 to 28 feet in height present a series of undulating planes that gently disguise the entrance.
[ngg src=”galleries” ids=”54″ display=”basic_thumbnail” thumbnail_crop=”0″]
The effect is one of total privacy combined with serenity. In lesser hands, such a facade might be forbidding. But the pale gray stucco, rich vegetation and changing play of light give the home a sunny warmth.
What guests don’t see until they enter is the other side—open to nature at every turn through glass walls. Walking into the entrance hall is a breathtaking experience. Straight ahead is an infinity pool, and in the distance, the trees that surround the property on all sides. “The whole idea is, when you arrive, you should feel like you’re going back outside into the natural beauty,” the wife notes.
What is even more surprising is the way the views complement rather than compete with the extraordinary collection of contemporary art the owners have amassed in the 15 years they have lived in the home. Large-scale pieces by Richard Serra, Christo, Ann Hamilton, Keith Haring, Christopher Wool and others are displayed against simple backgrounds and lit from skylights discreetly tucked into the high ceilings.
The owners asked Madrid-based architect Javier de Olaso, a family friend, to create the residence after they stayed in his home on the island of Ibiza. “We loved it so much we asked him to come over here and design a house for us,” the husband says. “We had just moved back from London and had owned the property for 30 years.”
“We knew we wanted to start a contemporary art collection,” continues the wife. “We looked at several houses in the city and knew we would have to tear them down to get what we wanted, so we just bit the bullet and started the project. This house was designed for art and entertaining—and young children!”
In terms of specific requests, the husband jokes that “you don’t get any requests when you hire an architect of this quality—you move out of the way!” But they did insist on wall space for the art and rooms that could adapt easily to big parties or intimate family life.
“Growing up, there were certain rooms my brother and I couldn’t go into because they had art and antiques,” the husband says. “Here we have walls that float, the living room is open, and the children learned to live with fine art from the time they were young.”
The main floor contains a large master suite, bedrooms for the three children with their own hallway, and guest quarters. A spacious family room features a wall covered to the ceiling with bookcases, and the substantial kitchen boasts granite counters and maple cabinetry. The lower level, which is of equal size, includes a large playroom, exercise room, wine cellar, laundry and nanny’s room. Five patios and courtyards are placed to introduce light and nature into interior spaces. The effect is magical, as if trees are growing inside the home. The different landscapes of each season add a constantly changing design element, and every view is framed to perfection by glass.
“Javier spent a lot of time camping on the property,” says the wife. “It’s all about the sunrise and the way the light falls over the house, the incredible sense of arrival.”
Even the driveway was positioned so it would disappear beneath the raised home site. From the house, all one sees are the woods or the beautifully landscaped grounds that taper off into gardens and two ponds. One was built in lieu of a sump for storm water management, and the other is really a swimming pool in disguise. The pool house is a classic Japanese tea house, also created by de Olaso, but years before he was asked to design the main residence.
“What I think is the nicest compliment,” says the wife, “is that 15 years later, we still walk around the house and are amazed by the architecture every day.”




