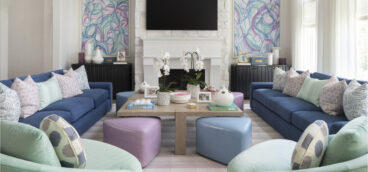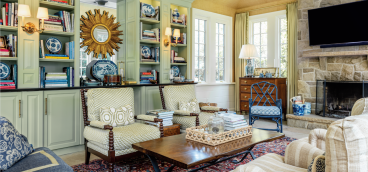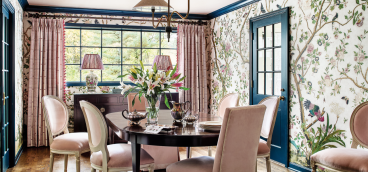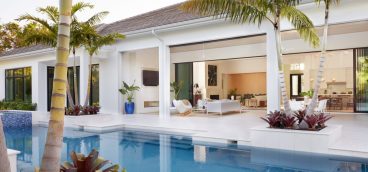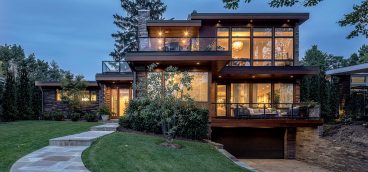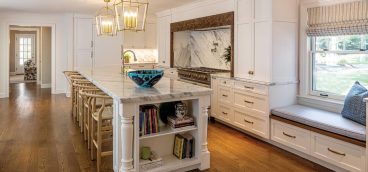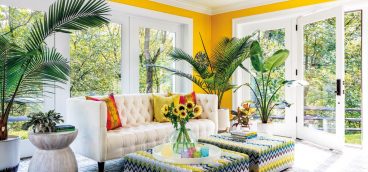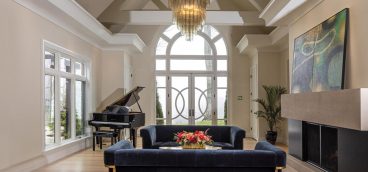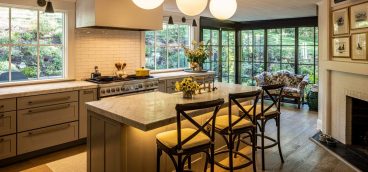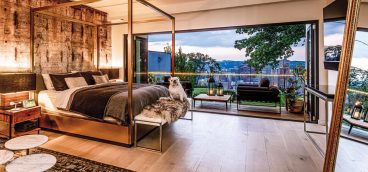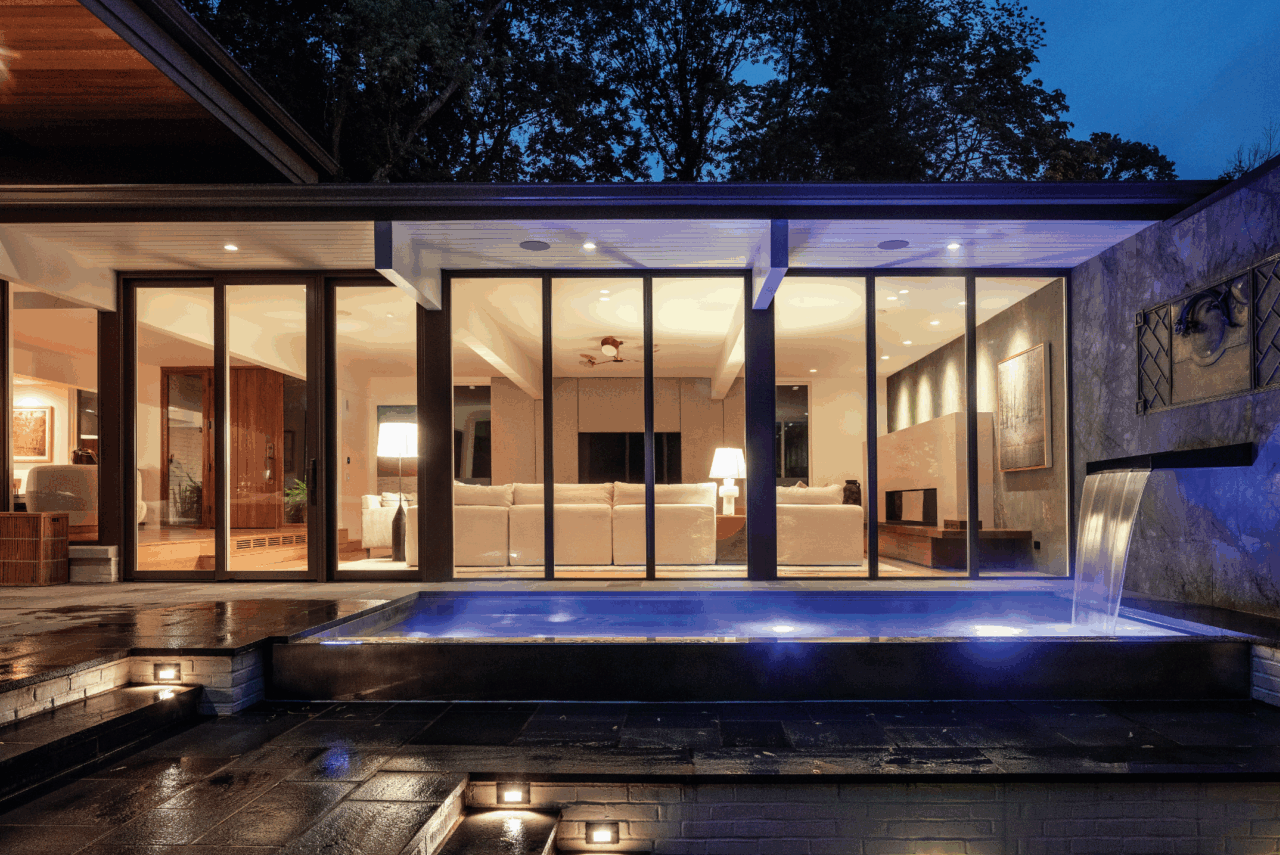
Pittsburgh is known for many things, but a wealth of contemporary residential architecture is not one of them. That’s especially true in the city’s older neighborhoods, where houses were built to last and still do. Such sturdy stock makes it difficult to find something modern, though one empty-nester couple wasn’t specifically looking for modern.
“We had been talking about downsizing because we lived in a large, traditional, 1920s Tudor home. But we found ourselves living in 15 percent of it and maintaining it 100 percent,” the wife says.
It’s a common conversation at a certain point in the life cycle. The kids are grown and gone, the space is no longer needed and, in fact, can become a burden. But what to do next?
“We thought about moving but didn’t have a vision of what we wanted. I was scrolling on Zillow one night and saw this house. It was not a good-looking home. Everyone’s reaction was, ‘Why did you buy that house?’ It was a bit of an impulse buy. But we saw the potential and it was a great property. We just decided, ‘Okay, let’s go for it,’” she says.
Part of the appeal was the location in Squirrel Hill. Though on a major thoroughfare, the house was wrapped around an inner courtyard that protected it from the bustle. And then there was the view from its hilltop perch, of Shadyside and East Liberty below.
“It’s actually extremely private for being right on a busy street. The yard and the landscape provide a private space. When you’re in the house, you don’t hear the street at all,” the wife says.
Built in 1970, the house was dark and poorly aligned for today’s lifestyle. But the bones are good, and so they contacted architect Heather Wildman of Wildman Chalmers Design to reimagine the space.
“It was a time-warp house, obviously loved by the original owner,” says Wildman. “It was dated, but it still had a really good vibe to it. We wanted to honor the character of the house, while altering it to make it lighter and brighter and modern — to embrace the elements that were wonderful and create new ones that were fabulous.”
The couple shared some basic ideas on how they wanted to live in the house but gave Wildman room to be creative. And that led to several serendipitous decisions.
“We realized we were a bit short on the space that we needed, so we tried to figure out whether to add on or up,” says the wife. “The architects got on a ladder and walked around the roof and decided the best option was to go up. We got to decide the orientation and what would be best for the views. As we watched our friends who have children and grandchildren moving in and out of their homes, we also wanted to have our own space that was separate.”
Wildman evoked the idea of a treehouse by adding verticality to the structure and positioning the primary suite on its own floor. Windows on two sides of the bedroom look directly into treetops, as does the adjoining bath. A dressing room window frames a church steeple, while the wife’s study offers a quiet place to read.
The original design of the house was horizontal and low, and Wildman wanted to build on the indoor-outdoor experience. That led to the second happy decision — adding a water feature that was usable.
“We were looking at having a more traditional pool built, but this was during COVID and people were crazy busy and crazy expensive,” recalls the husband. He found a stainless steel plunge pool from a Colorado company that could be converted into a hot tub when the weather cools. The pool had to be lifted by crane over the house — one of the more stressful moments during the 2 ½ year renovation.
“It’s a visual effect, yet acoustic as well. We built the wall and landscaping to mask traffic,” says Wildman. “It’s Pittsburgh, so you’re not always going to get to the water, but being able to experience that is lovely.”
Extensive landscaping by Jack LaQuatra surrounds the home and softens its angularity. There isn’t a bad view from any window, most of which are ceiling height and enhance the melding of inside and out. Light floods the house, including the large sunken living room that looks out to the pool, and the kitchen where new clerestory windows add height. Light oak plank flooring unites the rooms.
“Our spaces are so wide open and inviting,” the wife says. “It’s fun to be able to cook and look up and see the trees and sky, or watch the storms coming in from the west. Our experience changes with the seasons.”
While the home’s footprint remains the same, it’s utilized in a completely different way. The lower level contains a family room, gym, laundry and two bedrooms. A third bedroom is located next to the husband’s study on the main floor. And a walnut-paneled staircase leads to the couple’s quarters on the second floor.
“It’s almost sectioned-off from the main floor, which we’re obviously in a lot, and the downstairs, where we mostly use the gym,” the husband says. “It feels like a small space because the parts we’re in every day work well together and the extra bedrooms are isolated downstairs.”
One reason the couple chose Wildman Chalmers was its comprehensive menu of offerings, including lighting and interior design. While the husband was involved with sourcing the architectural pieces such as the floors and siding, the wife concentrated on the furnishings. Almost everything is new because the furniture and art from the former home would have seemed out of place. A calm, neutral palette keeps the eye focused on the outside.
“When all was said and done, it didn’t end up being downsized, but we use 85 percent of this house. Our old house had tons of rooms and was designed for a family. We had a huge basement that our children used, growing up, but we never had any reason to go down there. We have fewer rooms in this house, but bigger spaces.”
Adds the husband: “It’s not an overly formal home. It’s very comfortable to exist in. Our old house didn’t feel that way. This is much more geared for how we’re living today.”

