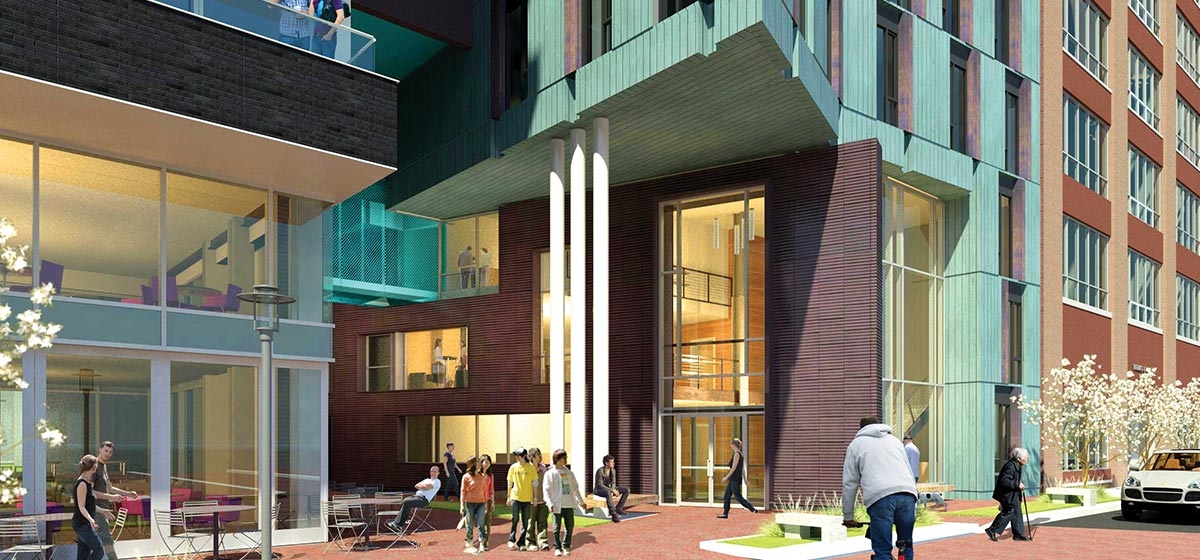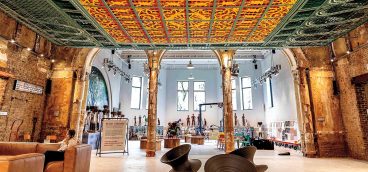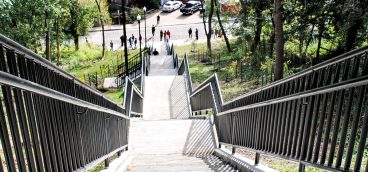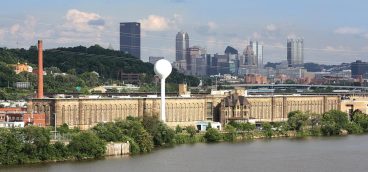
At their best, cities cultivate relationships among buildings across time. Destroy too many historic structures, and you lose memory, craft, and persistent cultural value. Fail to build new buildings well, and you risk stasis and irrelevance. The balance of time periods should be art as well as commerce. Accordingly, a new building with sophisticated and artful relationships among historic and contemporary structures is a perpetually necessary example.
The Eighth and Penn Development, a mixed-use rental housing and retail development Downtown actually solves problems as much as it creates art. A proposal by a joint venture of two Pittsburgh-based developers, Trek Development Group and Q Development, it began as an effort simply to redevelop buildings at 711 and 713 Penn Ave., the McNally and Bonn buildings. Built in the 1890s, the two adjoining eight-story structures are evocatively slender. “The buildings are too narrow to be done economically individually,” explained Rick Belloli of Q. Luckily, though, after more than 100 years of separate ownership, they happened to be for sale at the same time. “The only way to make this happen was to join them.”
The prospect of a real estate project quickly led the developers to consider two adjacent empty lots, at and near Eighth and Penn. Both were owned by the Cultural Trust, and neither was very desirable without a larger scheme of development. Bill Gatti of Trek recalled, “We started a discussion with the Cultural Trust. We felt if we could connect a new building [to the historic structures] it would really enliven that corner and have much more impact.”
They brought in PWWG Architects to design the project. “The goal was to come up with a design that would get the Trust excited, so they would sell the lots,” said Kevin Wagstaff, principal at PWWG. The Trust agreed to sell, so the project could move forward, but it also maintained its authority to review the designs with its own committee and require changes in addition to those made by the city’s planning commission and Context Design Advisory Panel. Belloli said it was “definitely an iterative process.”
The result is an 11-story structure with 135 residential units and street level retail in 190,000 square feet of renovation and new construction. On Penn Avenue, the design looks as though there are four buildings. From left to right, the McNally building is red brick with white trim, and the Bonn building is off-white masonry with shallow bay windows in green wood. The new design appears as though the next building to the right, with a steel frame and glass, is a separate structure from the corner facade, which is black masonry with horizontal wraparound windows. In fact, these two right-hand facades are part of one structure adjoined to the old. “We chose to look at it as an ensemble of buildings in terms of how it is experienced from the street,” Wagstaff explained. However, new elevators for the entire complex are in the Bonn building. They open on both sides to adjust to the differing floor heights of old and new construction. “From a building code perspective and a functional perspective, it’s one building,” he added.
Around the corner, on Eighth Street, the black masonry continues on a much larger facade with no adjacent historic context. Here, the design “is not functionally driven,” Wagstaff said. “It’s about composition.”
This part of the building faces an empty lot across Eighth Street until a multiuse development by the Davis Companies of Boston moves forward. And it will always have notable visibility across wide Penn Avenue. The large rectangular opening in the masonry, high up on the building, is a way “to create a big accent to mark that corner,” Wagstaff said. Subtle layers of red brick and white metal add detail and maintain a connection to the facades around the corner. He noted the extensive back and forth with the Cultural Trust and city review committees, as well as Trust guidelines stipulating “Monuments to the architect should be avoided,” so no outrageous personal designs would be permitted.
Further down Eighth Street, an expressive flourish emerges in what Q Development partner Matt Quigley named the “jewel box.” Adjoining the non-landmarked Laborers Local Union building, the patinated copper-skinned building is another distinctive vignette in what is still essentially one new structure. It has the arrhythmic windows and angular walls of more decisively contemporary architecture.
Notably, though, it takes its skewed geometry from the formation of a public pedestrian way between Eighth Street and Katz Plaza. In fact, the Cultural Trust’s published design principles specifically encourage such mid-block paths. Said Belloli, “The passageway really made everything open up, physically, but also aesthetically.” This will also be the location of a light sculpture by artist Erwin Redl, which should contribute to the sense of a destination space.
Creation of the path through the Eighth and Penn development almost certainly obligates the Davis Companies project across the street to continue the public space through their design as well, in keeping with the Cultural Trust’s guidelines. The design that began with a nuanced connection to the past is also making a palpable inflection of the future.
With Eighth and Penn under construction, rentals will be ready for the first quarter ’19. Gatti said some units in the renovated spaces may be ready earlier. But with plans and images of the project published and a high standard for thoughtful design established, the positive influence of this building can take effect immediately and last far into the future.





