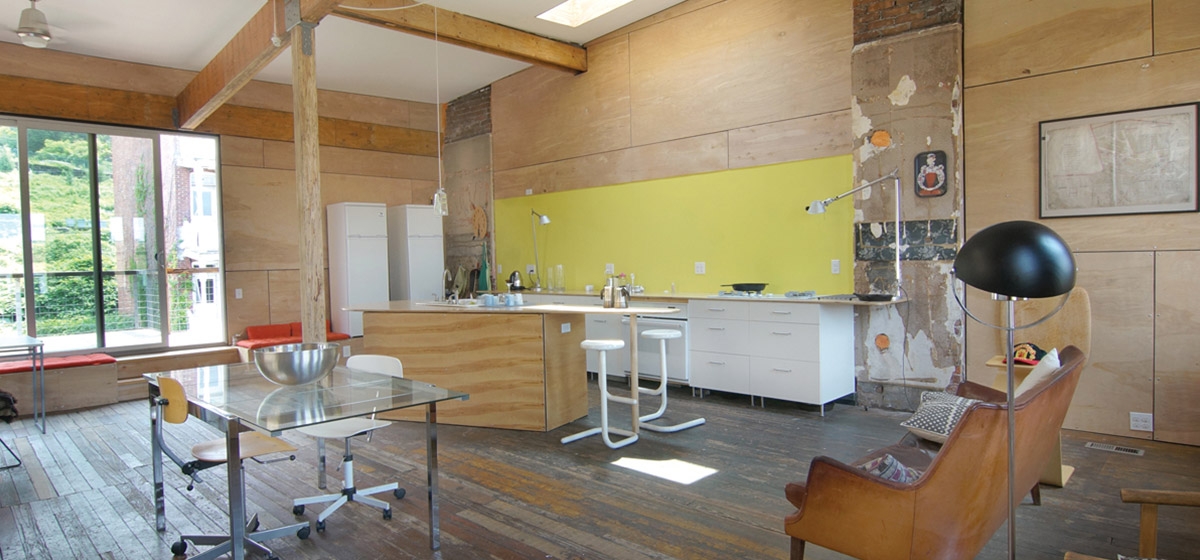New life in an old neighborhood

Polish Hill is one of Pittsburgh’s more eccentric and paradoxical neighborhoods. Its showcase church, the Immaculate Heart of Mary, is especially stately and conspicuous, while the angular streets that weave it to the hillside are suitably European. But the neighborhood suffered acutely in Pittsburgh’s post-war population decline and persisted more as an under-maintained vehicular pass-through. Now, new stirrings of commerce for the piercing-and-tattoo set are leading to worries of an over-boiled market of large and inappropriate condominiums. It hasn’t started yet, but we’ve seen what can happen in the South Side and Lawrenceville.
New residents Mary Lou Arscott and John Carson have lived almost a year in a substantially renovated townhouse that presents a compelling balance of traditional character and new energy. Carson, a native of Belfast, Ireland, is a conceptual artist who is head of Carnegie Mellon’s School of Art. Arscott, a registered architect in her native Britain (“since the 1970s,” says her bio), is a studio professor and associate head of architecture at CMU. The couple moved here from London nine years ago and lived for several years in CMU-owned housing.
About four years ago, they began seeking the right site and property to turn into their own home, with Arscott as the designer. After looking all over the city, Polish Hill emerged as the favorite. It allows relatively easy biking to CMU, and Arscott loved the combination of dense townhouses and hills in the distance. “The long view is so reminiscent of the country I come from,” she says.
The building is an early 20th century, three-story brick rowhouse. At first, this building seemed like a blank slate, ready for whatever variety of adventurous architectural carving out and adding in that Arscott could devise. She assembled a team including Sota Construction and engineer Jim Watson for the project.
They realized fairly speedily that the house was in many ways more fragile than they originally understood, with soft brick and loose mortar. “If you disrupt the structural load, you begin to disrupt the stability of the walls,” Arscott explains. Though she had to scale back some early adventurous proposals, the limitations helped clarify her intentions. She decided that the rearmost room of the house on all three floors would be removed, and all of the interior walls would need to come down. Both moves would help create a singular open space on each floor (with a few key non-structural partitions on the second).
To replace the warren of original partitions, Watson devised a structure by which new and existing beams would be supported by just one post rising through the center of the house, resting in a newly poured section of foundation in the basement. Arscott effuses about the engineering and artifice of the solution. “Jim just invented a way to allow me to have three [open floors].” The resulting openness of space gives the house a key ingredient of its Modernist sensibility, as does the sense of an independent structural skeleton, though there is a sense of old style industrial loft as well.
Indeed, the esthetic sensibility of the house is that gritty historic elements and crisp-edged modern ones do well in a range of combinations. The first floor is a studio that Carson and Arscott share. The new storefront windows and truncated rear mean that passersby can see all the way through to the steeply sloping back yard, revealing the true nature of the site more clearly. Inside, one part of its ceiling is new white plaster, but another part preserves the original tin panels, discovered behind a dropped ceiling, in their partially oxidized glory.
Arscott would have rather left even more exposed, patinated surfaces—the odd textures and remains that come from peeling away various surfaces of plaster and wall. “I am totally enthralled with reading the signs of the building—what indication the building has of the life that’s been lived in it.” But insulation needs meant cladding the interior walls, for which she implemented plywood panels of suitably rugged elegance.
The bedrooms of the second floor have non-bearing partition walls with a few Modernist spatial perforations of their own. Their real surprise is in exposed surfaces. Behind each bed, the element that looks like a large Abstract Expressionist painting mounted to the headboard is actually the raw surface of the chimney from underneath the peeled plaster. “There are two types of people,” Arscott admits. “There are the ones who say, ‘what are you going to do there?’ Then there are the others who say, ‘that’s incredible.’”
The culminating space is the third floor, which is a combination living and dining room. Here, Watson’s structure rises to the full height of the sloping ceiling, where original and slightly sagging joists are sistered or sandwiched with new beams. A teardrop-shaped kitchen island stands away from the wall whose lime green backsplash contrasts evocatively with another section of unfinished expressionistic chimney surface. A window seat, which doubles as a day bed, is an idea borrowed from one of Arscott’s favorite historic houses in Stockholm. It leads to the balcony, which cantilevers out from the structure of the house and offers a singular set of views that passing motorists hardly fathom, across adjacent roofscapes, past neighboring back porches, and up the precipitous hill.
Viewing the back of the house, Arscott is a bit dismayed that she had to install a new picture window from a major manufacturer. She is correspondingly delighted that some of the exterior panels were originally joists in the rearmost portion of the house. “I really did not want to piece in freshly sawn timber,” but rather to make evocative, though slightly transformed, use of the original aged elements. The philosophy plays well throughout the house and also could be beneficial to the neighborhood, allowing bits of Modern freshness without changing valued essential characteristics.


