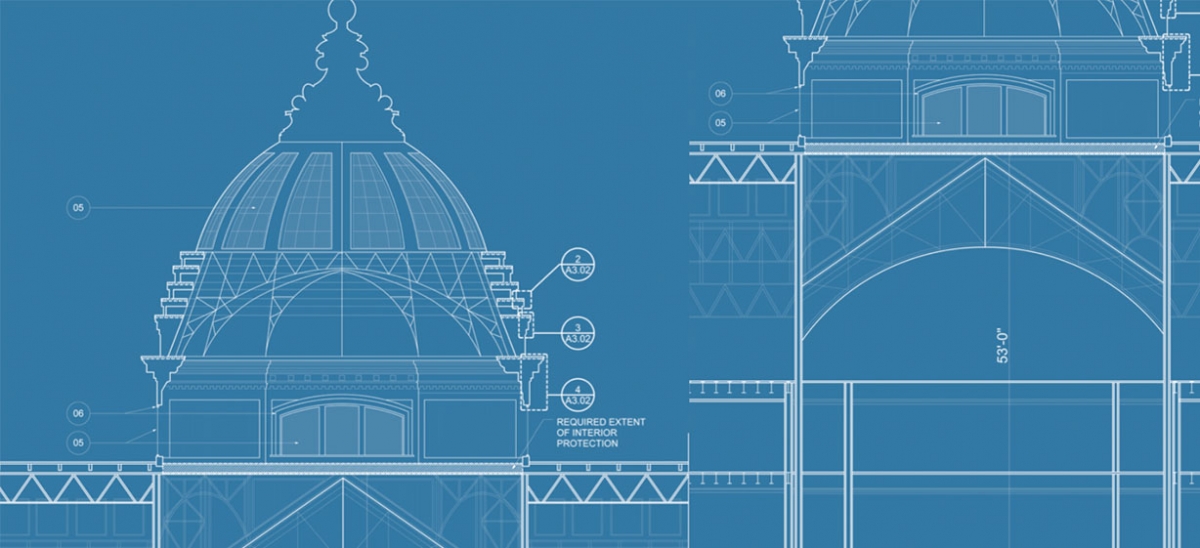From melons to motorists

Why exactly does motor square Garden have a dome? The Renaissance-style cap in oxidized copper and glass sits confidently on a low-rise multiple gable structure in buff brick that is more ancient Roman. Pittsburgh Press writer George Swetnam once called the combination “odd but charming.” The building definitely holds its own architecturally among much larger neighboring landmarks—Ralph Adams Cram’s East Liberty Presbyterian Church and Daniel Burnham’s Highland Building. But Motor Square Garden preceded both. Likewise, regardless of its century-old name and history of automotive uses, the dome is quaintly mismatched with cars. Their speed and individuality have always done better with streamlined or modern architecture. Domes are more suitable on churches or statehouses, maybe the occasional bank. Still, this building’s persistence speaks to the balance of art and function in building.
Motor Square Garden opened in 1900 as the Liberty Market. With Mellon family financial backing, it emerged on property where a proposed development of single-family homes had failed to sell enough units to proceed. East Liberty still called itself “Pittsburgh’s Most Beautiful Suburb,” so its market house had to outshine similar buildings in older, more densely populated areas such Birmingham and Allegheny City. Touting “electric lighting, refrigeration, and fan-circulated air,” it aimed to outpace rivals in technology and convenience. “There under one roof, the housemaid or housewife is enabled to find either in the heat of summer or the cold and wet of winter everything the season affords for the table.”
Yet architecture was also a palpable amenity. The building was designed by Peabody and Stearns, the prominent Boston firm that operated between 1871 and 1917. The firm rose to national prominence designing lavish vacation homes for the region’s elites and expanded to buildings in many types and styles. Both of its partners had graduated from Harvard, and chief designer Robert Peabody studied at the Ecole des Beaux Arts in Paris, a primary driver in America’s turn-of-the-century obsession with neoclassical architecture. Often eclipsed by heroes such as Louis Sullivan and Stanford White, Peabody and Stearns invariably produced competing work. Even the young Frank Lloyd Wright adapted one of their residential designs for his first home.
From 1897 to 1899, they operated a Pittsburgh office, from which they designed and built the original Joseph Horne Company Department Store downtown. They also built at least seven substantial residences. The Harvey Childs House, now the University of Pittsburgh Chancellor’s Residence, is prominent among these for its adaptation of their Massachusetts State Building from the Chicago World’s Columbian Exposition of 1893. Not simply a historical footnote, it proved to be one of the most influential houses ever in America’s most popular architectural style, with a curious profusion of imitators in Pittsburgh, as critic Montgomery Schuyler noted in 1911.
But Peabody and Stearns’ true tour de force at the 1893 Expo was the Palace of Mechanic Arts, otherwise known as Machinery Hall. It showed thousands of devices in 70 categories, including equipment to build the nation’s “railroads, bridges, street trolleys and factories…” at the large scale and “abundant consumer goods [for the] working man and woman…” at the small, according to one contemporary account. It was, essentially, three vast iron and glass railway sheds connected together and wrapped in an exterior of historic architectural clothing. The blending of Ancient Roman, Baroque French and Renaissance Spanish motifs was at once grandiose and bookish, like the other Beaux Arts-influenced buildings of the expo. The size was so vast that each of the four corner domes was large enough for its own cathedral.
For just a moment, the otherwise grand Liberty Market pales in comparison, and its one luxuriously superfluous dome seems like a limited supply. Really, it’s still tasteful rather than excessive, and the quirky combination of proper architectural motifs on the utilitarian shed has a clearer architectural pedigree. Pittsburgh has had other market and exposition halls, but none so clearly or tastefully connected to Chicago’s great fair of 1893 and its singular combination of utility and style.
Meanwhile, the rise of automobile deliveries caused the centralized produce business to decline in East Liberty. In 1915, the Pittsburgh Automobile Association bought the failing market and renamed it Motor Square Garden. In addition to frequent car shows, the building hosted roller-skating, bicycle races and dance marathons. Boxing matches were held beginning in 1919, drawing national publicity. But the faddish events were unreliable, and even boxing waned in popularity, so the building still spent most of its years as a car dealer—Cadillac and then Ford. Such vicissitudes have fascinated the local press over the years much more than the architectural family tree.
Still, the artful design helped earn a listing on the National Register of Historic Places in 1977, and it received a major restoration with its conversion into a mini-mall in the late 1980s. West Penn AAA has owned the building since 1991, and the UPMC School of Nursing occupies part of it. The building seems eerily quiet now, but the architecture still excites. The interior, with late Victorian trusswork still intact, is worth a visit. And a continuing refurbishing and repainting of the dome, by Strada Architecture and Mariani and Richards contractors, underscores West Penn AAA’s careful custodianship.
Curiously enough, East Liberty’s produce market is back in the form of Whole Foods, and nearby, an Aldi supermarket occupies a former car dealership.
Motor Square Garden’s dome doesn’t really do anything in the functional sense, except encourage people to keep reusing the building over time because its design delights. That may be the best function of all.



